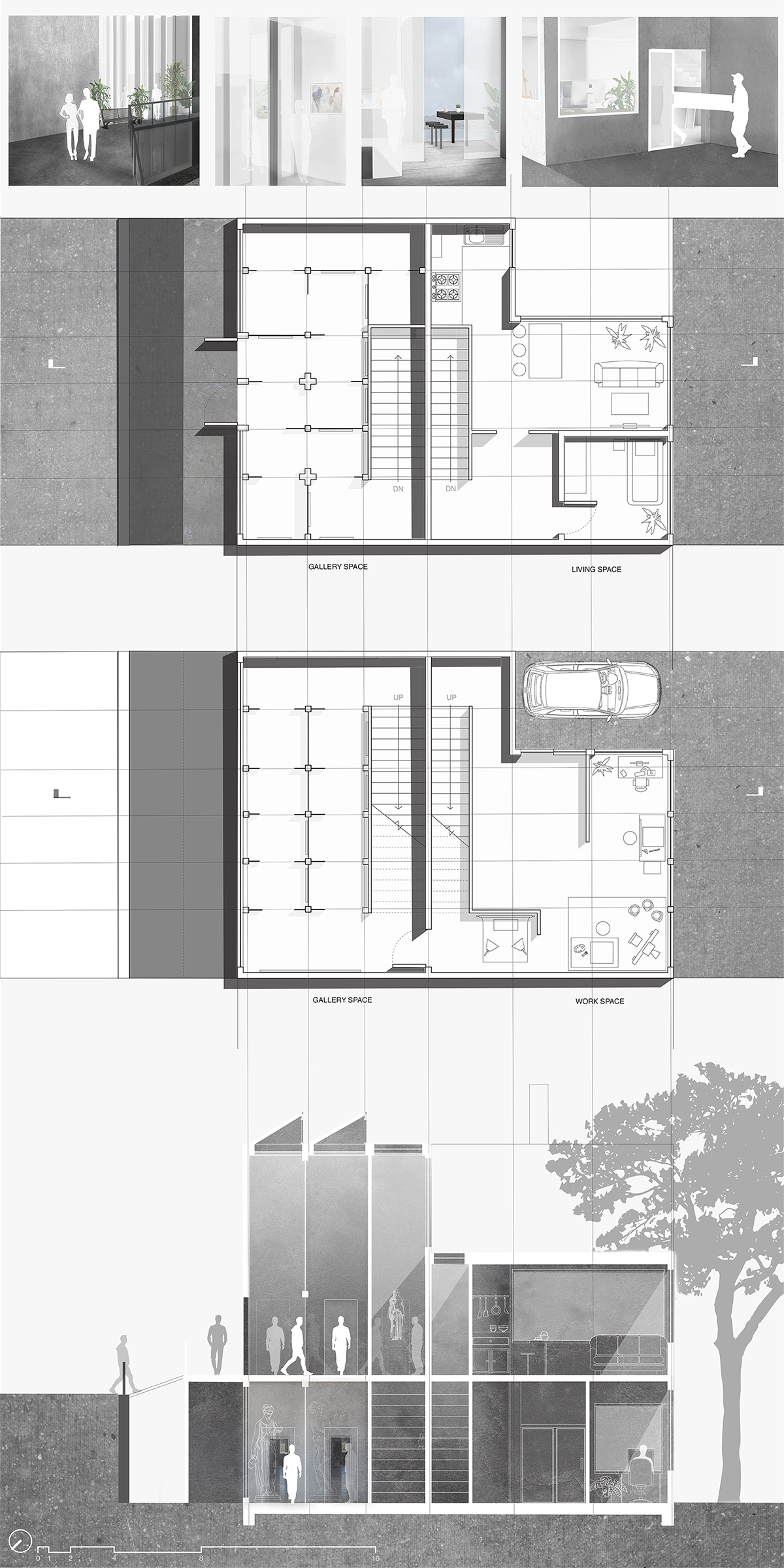AP / ROBERT IRWIN
THROUGH THE SCRIM
This project is a live and work space for an artist who lives in Fremont, Seattle, with their own gallery to showcase their works. The whole design is inspired from the scrim installations by artist Robert Irwin. The main concept is layered transparencies from using different types of materials with different levels of opacities. The spaces are divided by these materials and as you get to the private spaces, the transparency becomes more opaque. The materials envisioned are scrim (lightest opacity), frosted glass, and white plaster walls (most opaque).
The scrim renders light to look palpable, and it seems to catch and hold it to create volume. Looking through these layers of scrim in the gallery, people and artworks perpetually appear to be diffused and ghost-like. Together with the polished white floor and walls, it creates a spatial experience of interior equivocation. The spaces are modularity divided and you could see other adjacent spaces through the scrim, which creates a dream-like experience.
Programmatically, the plot is divided into two halves; one half is the gallery only (public) and the other half is the work and living spaces (private). The first floor consists of the gallery and the work space, so the artist can haul their equipment right from the parking space. The second floor consists of the other gallery space, which has the main entrance connected to Northlake Way and Northlake Place, and the living space as the most private space from all, looking out to the marina.

