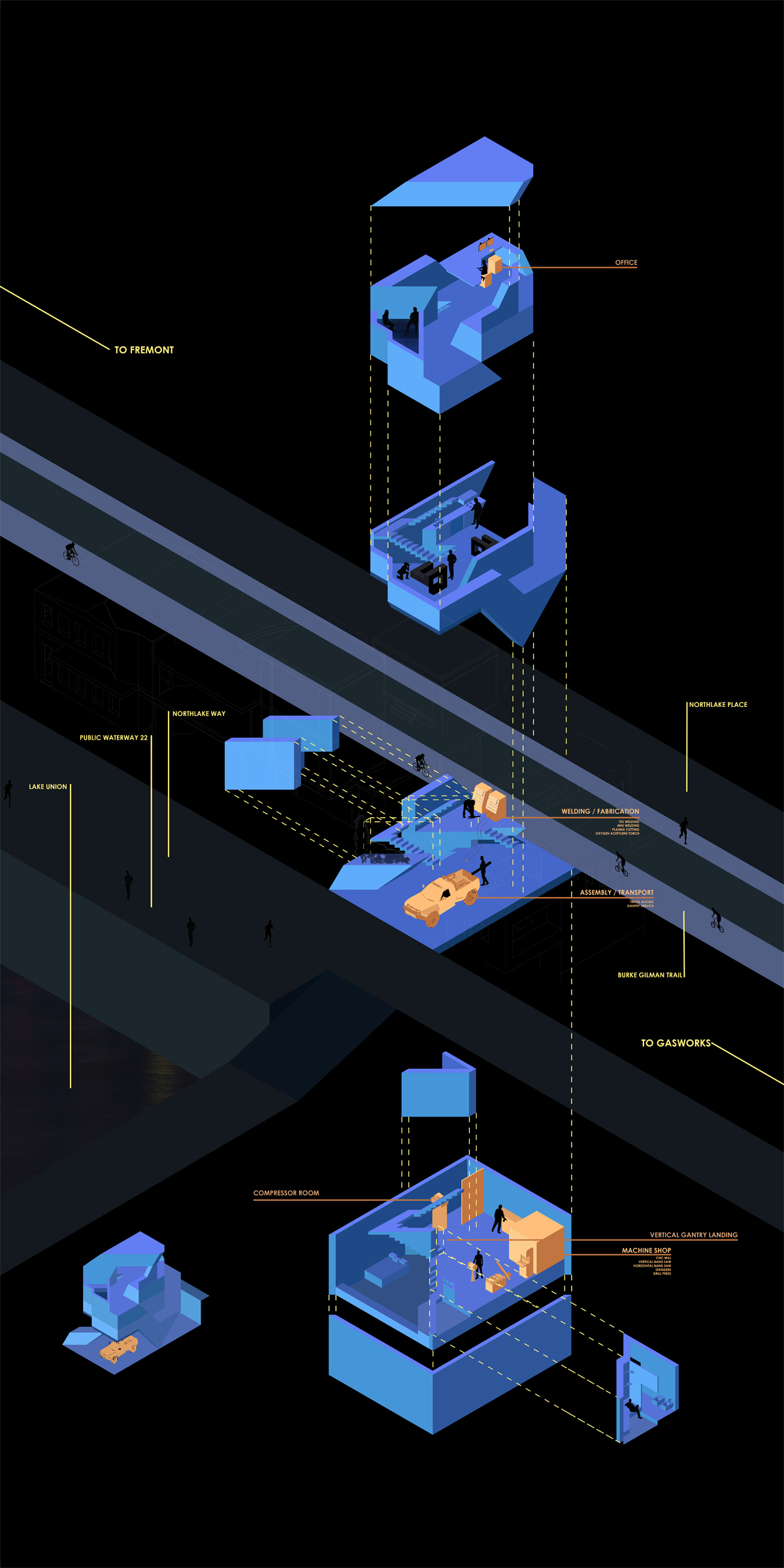BS / TONY-SMITH
This space is designed to be an all multi use residence for a sculptural artist working with large scale metal works. This site affords the artist the ability to prototype their pieces and experiment with materials, exhibit their works and research, and handle administrative and secretarial needs. Living quarters for the artist are also integrated into the structure.
The ground floor remains open so as to facilitate the movement of supplies to and from the site as well as to encourage the public to engage with the art within. This main floor is used for assembly, and fabrication; complete with a welding room. This floor features a horizontal gantry for movement of materials. In contrast to the boundless ground level, below is a secluded machine shop for private, detailed work and prototyping at a smaller scale. Tucked behind the machine shop is the artist’s living space; hidden from sight. This lower floor is meant to be a refuge for the artist; a place to escape the chaos of the world above.
Above the main working areas is a 2nd floor exhibition space for public receptions and client meetings. Sculptures can be moved in or out of this space via a vertical gantry within the circulation corridor. (This gantry serves all four levels of the building) This public space is also accessible via bridge to Northlake Place. This is a large open gallery with a flexible program. A small kitchen is also situated within this volume for entertainment purposes. One story above is an office space and outdoor deck. This area is meant to be semi private. The artist might use this area alone to work on a computer or sketch. The space can also be used to show clients new works or drawings, as well as to relax and enjoy the views from the site. The rooftop also features an integrated hot tub, providing both tranquility and entertainment.

