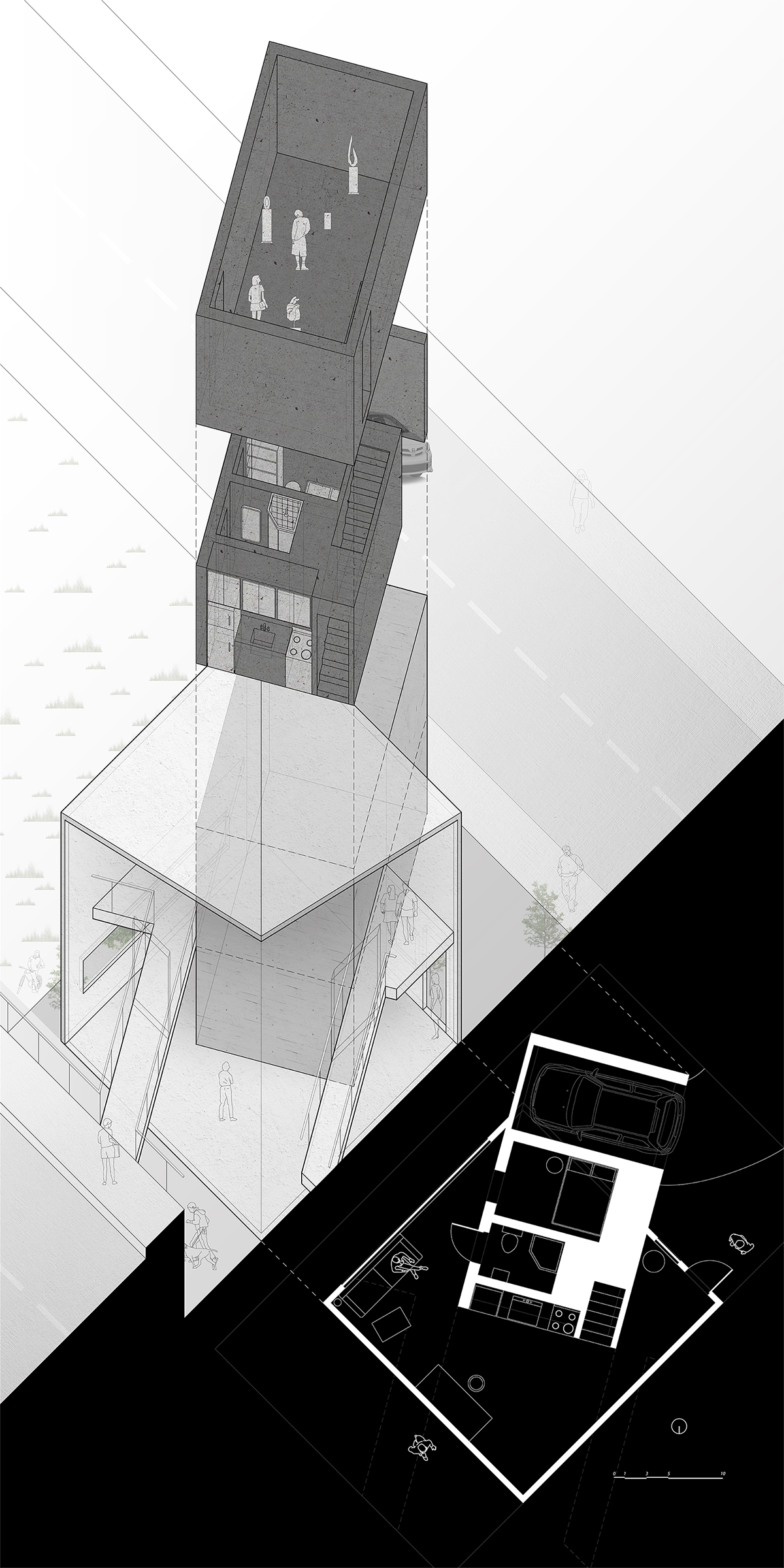CQ / SARAH OPPENHEIMER
INSERTED BOUNDARY
Located on the east edge of the site, this Live/Work space focuses on the intersection of two structures. The main, larger block, with its square base and simple geometry is a plain, white, monolith. Contrasting it, the secondary structure inserts itself at an irregular angle in the otherwise regulated main space. This obstruction distinguishes itself from the rest of the building in its construction and placement, with heavy concrete and thick walls contrasting its lighter surroundings.
The building’s gallery space forms the largest open space in the obstruction. This second story space is accessed by walkways that run parallel to the insertion, cutting over the Burke-Gilman to connect to Northlake Place on one side, and on the other connecting to the adjacent building’s gallery. From these circulation spaces, the first floor of the main block is visible, allowing visitors to see but not directly interact with the artist’s workspace.
In the top half of the space, the insertion overshadows the rest of the space, with its irregularly angled position and pathways literally hanging over the rest of the structure. On the first floor, the relationship between regular and obstruction becomes more fluid. The boundary between live and work is not always clear, with a sleeping area and bathroom carved out of the obstruction, but with the kitchen on the edge, connecting regular and irregular space. Living area is mixed with the workspace, and is centered around the obstruction while also existing within the orthogonal language of the main structure.

