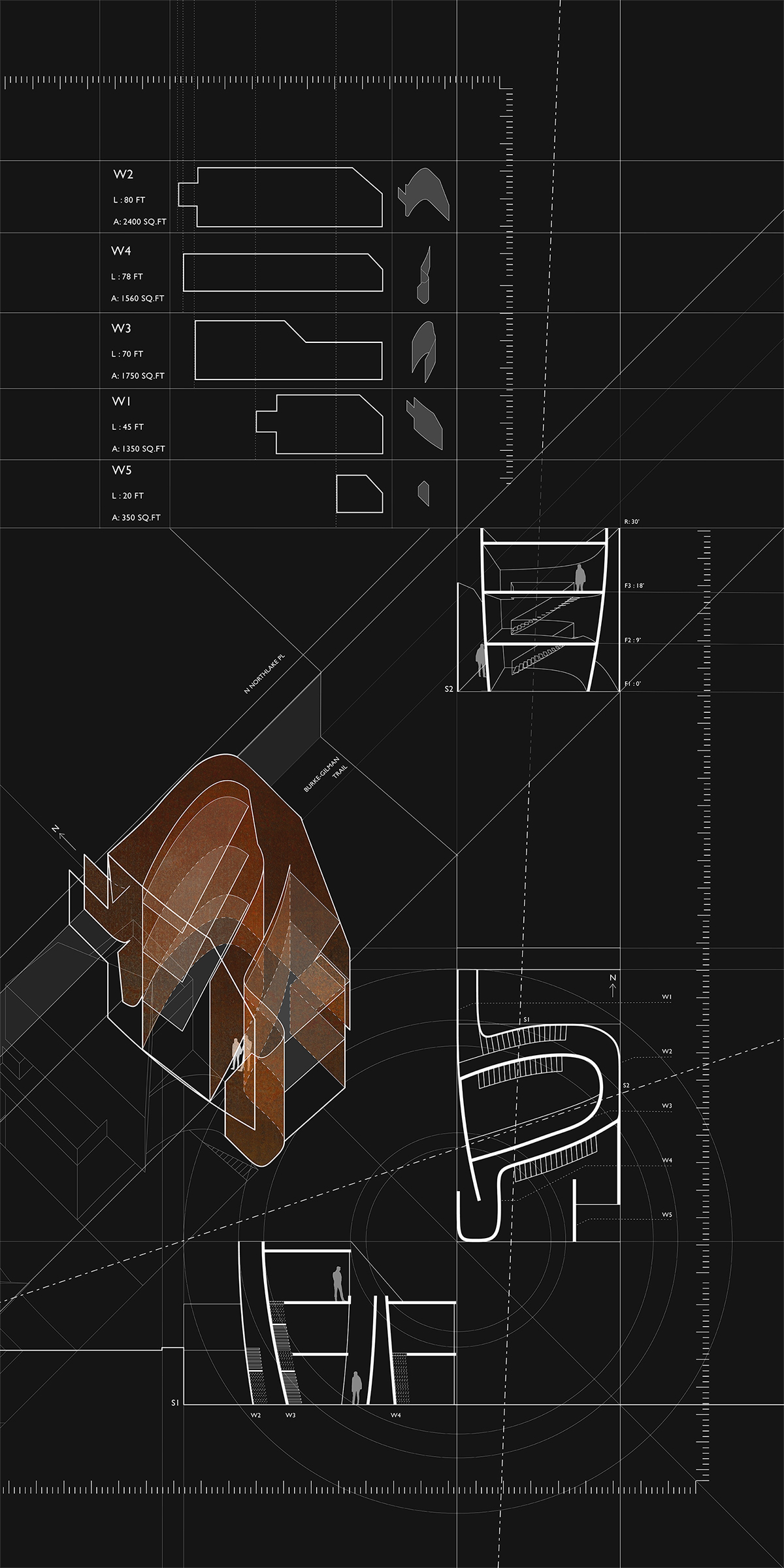VK / RICHARD SERRA
The design of this project was modeled after the sculptures of Richard Serra. It takes the elements that are most prevalent in his work, these being ribbons of walls that fold and curve, and also a huge emphasis on scale, and reinterprets them as they would appear on the scale of a place to live and work in.
The primary material of the project is weathered Corten steel, and is used both on the exterior and the interior, such as the gallery. The building has no windows facing north, east, or west, where it’s more public, but only has floor-to-ceiling windows and private entrances facing the south towards Lake Union.
The living space is located on three levels, sitting as its own island in the middle of the plot. Although it’s completely blocked off on three sides, the three-story light well brings in light to the ground floor. The working space is two floors and is distinctly separate from it, with the only way to access the living space being to walk through the working space and then through a portion of the gallery.
The gallery itself weaves through the entire building, being the method of separation but also connection between these two programs. The gallery is completely open air, with the width and height constantly changing, as the angles of the walls bring them together or push them apart.

