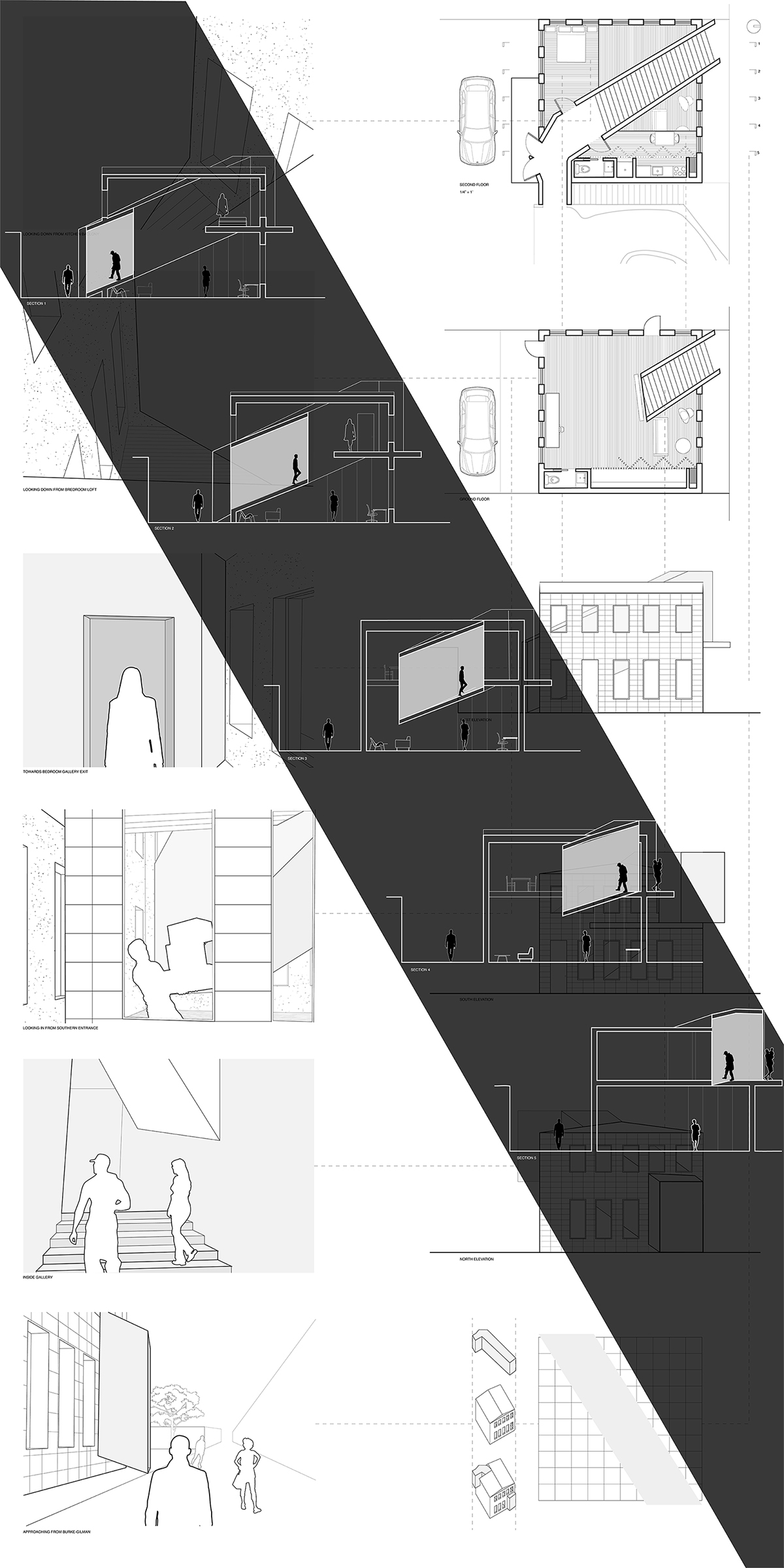AH / SARAH OPPENHEIMER
O-47.122
For the design of my artist live-work space, I focused on one aspect of sculptor Sarah Oppenheimer’s work: breaking through regular grid and sight lines by using an obstruction that in turn offers a new experience in a predictable space.
To create this effect, there is a banal, typical box that the obstruction cuts through. I was inspired by the old brick factory/warehouse buildings that were in the neighborhood, like Theo’s Chocolate. In this case, the exterior is slate cladding to draw more attention to the white obstruction. There is a service/water wall to further enforce the regular, straight lines of the box while also providing more open free space to work in. The warehouse form gave the obstruction something to stand out in.
The obstruction functions as the gallery and as circulation for the artist. Not only does it cut through the plan at an angle, but it also slices through the building section at an angle, creating different spaces within the box in unique ways. People enter from the Burke-Gilman trail, with the gallery sticking out to invite people to explore. Gallery-goers do not experience the live-work spaces per se; they experience walking through a space they cannot see but know is there.
As one ascends the gallery to the viewing balcony, one can decide to enter JK’s gallery through an enclosed bridge or head back down to the Burke-Gilman trail.
