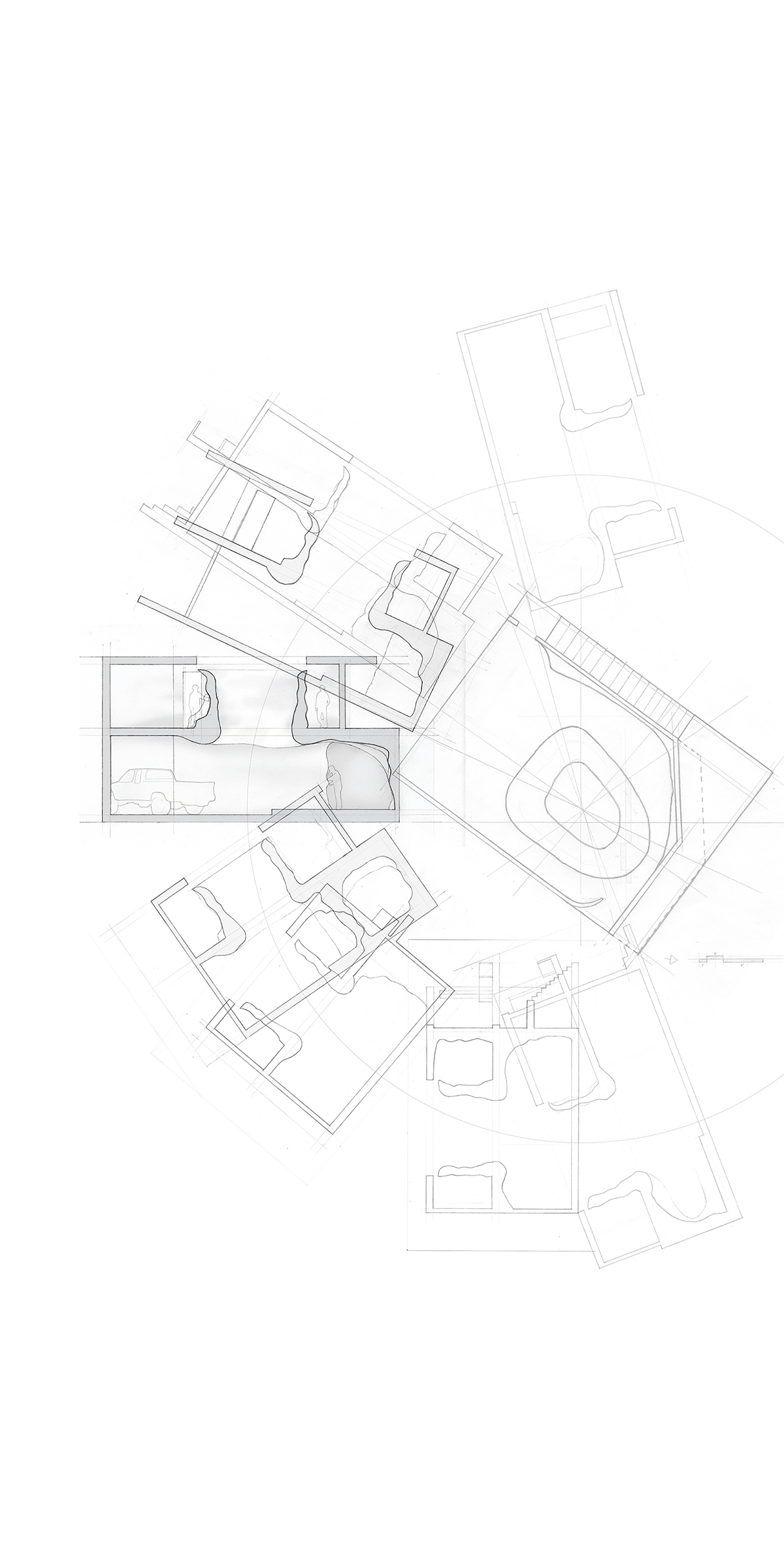JK / MAYA LIN
Centered on the idea of circulation mirroring spatial gestures, this dwelling employs a simple shell punctuated by organic interjections in the style of Maya Lin in order to break up the space into areas of movement and rest. A wood lath cladding would skin the walls, bringing order to the undulating surface of the light well and distinguishing the boundaries of the space without a defined edge. The circulatory space above would be home to finished artwork with ample room for works in progress to be completed. A utility space downstairs offers room for a workshop and a parking area for easy material drop-off. The adjoining living area, although attached, fosters a more enclosed atmosphere with lower ceilings and a cave-like back wall to evoke a sense of refuge. The lightwell, in addition to providing a diffuse light to both levels, would also create areas lending themselves to display, workspace, or seating. During periods of use as a gallery the space would retain its sense of openness, while still guiding traffic between the neighboring buildings with its geometry. Despite their shared airspace and architectural language, the public and private areas are distinct in their rhythm and atmosphere, inviting Fremont inside while maintaining a sense of home.
