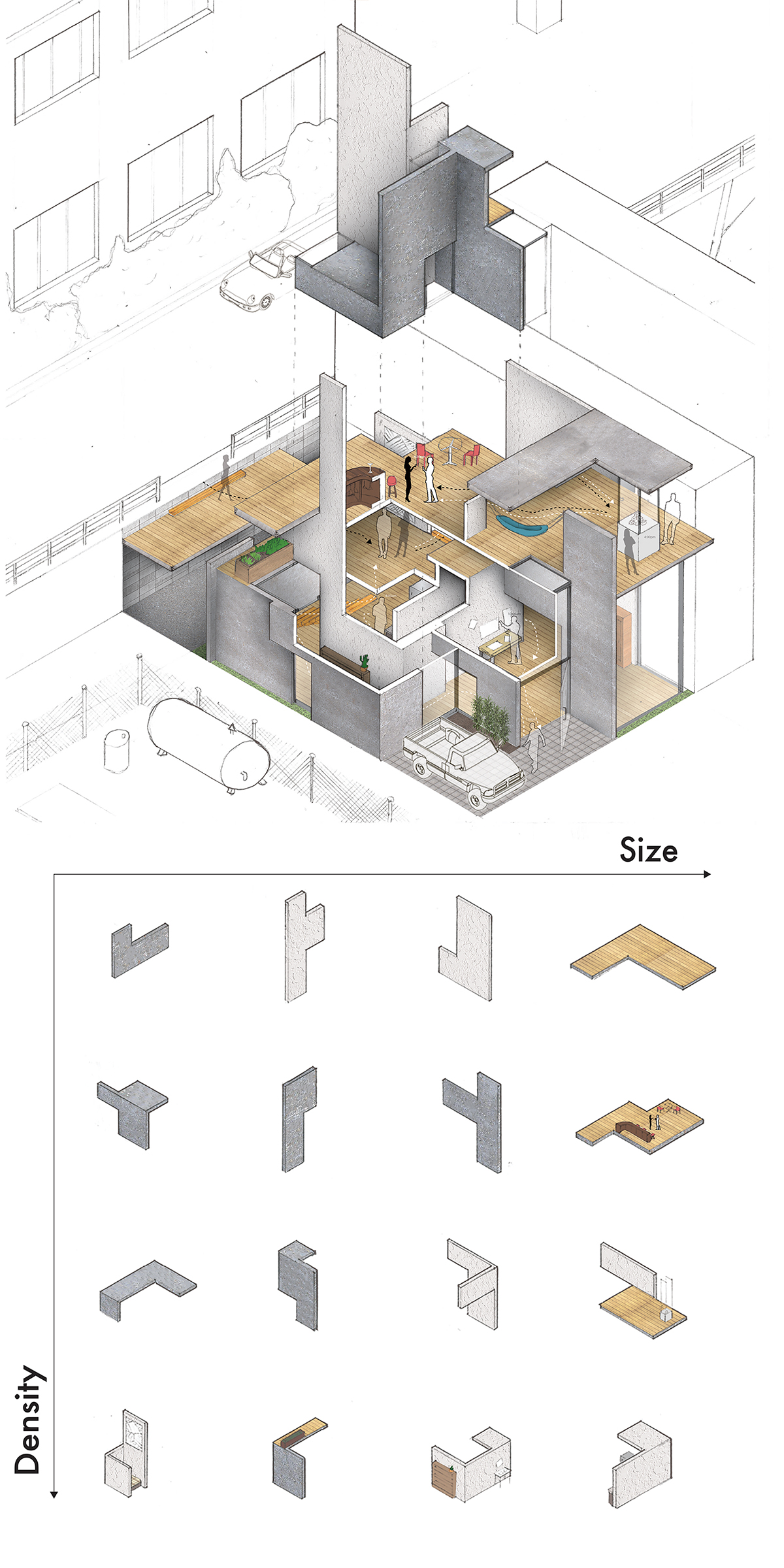SM / SOL LEWITT
1Sq | 7s_xy | 16P
The inspiration for the project was from the artist and sculptor Sol Lewitt. Lewitt’s projects relied heavily on concept and creating rule and boundaries to follow. The same idea is used in this project. Each piece is derived from one sixty square foot square with seven scores cut on each of the two axes of the square, making sixteen different polygonal components. The pieces are sized smallest to largest, and then assembled in the order of which they were sized. Creating these rules for the project enhanced the success and effectiveness of the building. Places where smaller pieces are used are more dense and private, whereas bigger pieces have vaster and inviting experiences. This ties in with the site context of Fremont, for private neighborhoods are densely packed together, and large commercial centers are more open and welcoming to the public.
The building is made of steel panels, stucco, and wood flooring. The steel plates are used on primarily exterior elements, the stucco walls are used for interior program, and the wood is used for the floors. Having three distinct materials as such shows that the different ways the pieces were created harbor a need for a certain material. For instance, a piece that’s completely flat is a floor, and is made of wood. A piece that is tall with a single fold could be a wall or a column, and that would be made of either steel or stucco depending on its location on the site.
