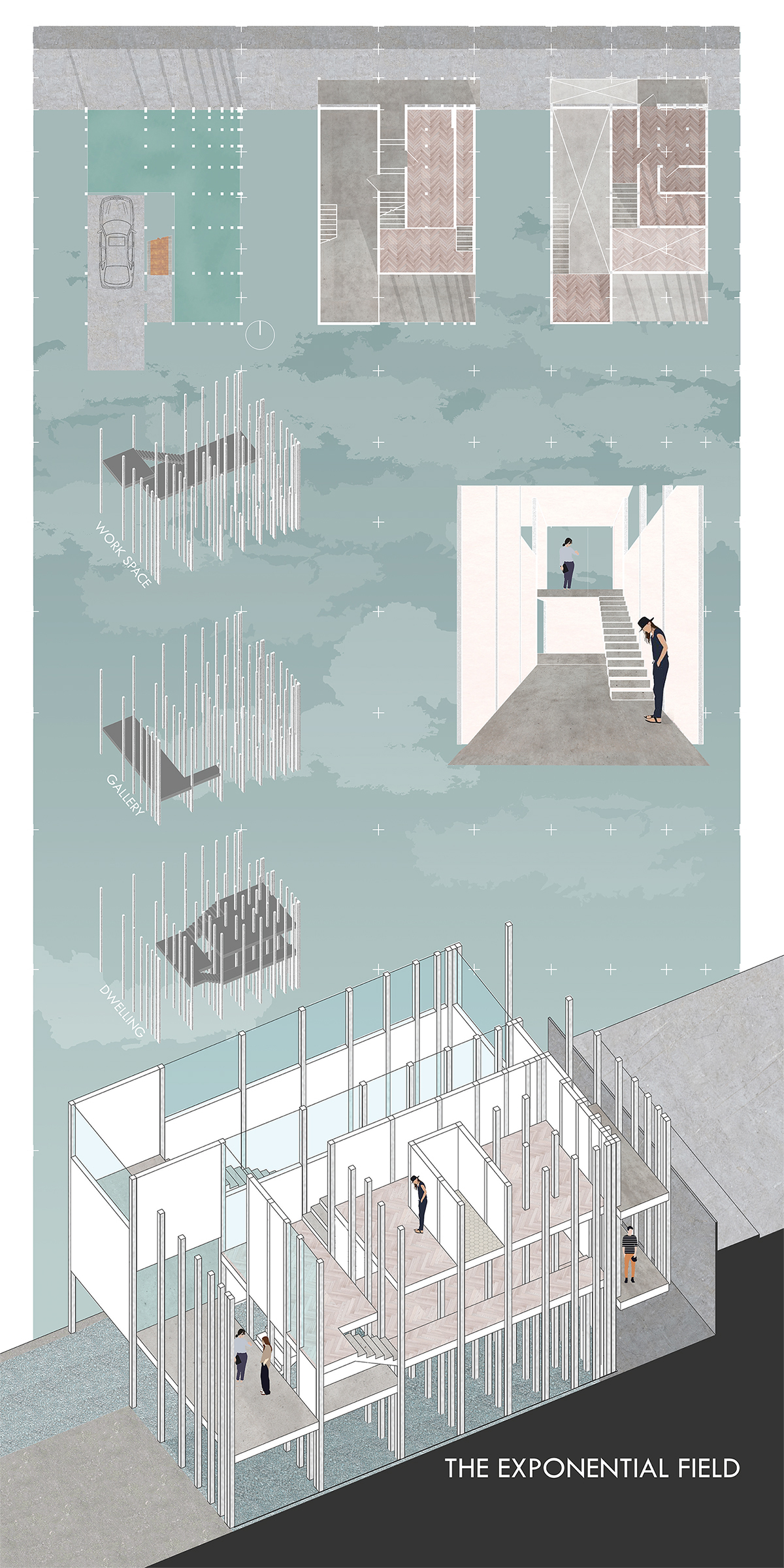AH / Walter De Maria
The following is a work of generative design methods. The structure is created by an exponentially spaced grid of thin columns, numbering ninety in total. They begin in the back corner on the side of a neighboring house, and expand out to open space and the view of Lake Union. It’s within this gridded matrix that platforms are placed. Program that requires large open spaces, such as the work studio or gallery, find themselves at the open southeast end of the grid. The more confined dwelling space fits among the condensed columns of the northwest side. Walls are placed where appropriate – to protect, enclose, and hide and reveal views. The system generated one space that envelopes another, with the private dwelling at its core and public spaces wrapped around like a shield, creating a buffer between the artist, their work, and the public.
The house as a whole is raised on the columns, and the ground plane is flooded bringing in relation to the water that surrounds the site and creating beautiful light effects on the interior. The stair up to the two main entrances cuts through the center of the house and connects to a balcony on the back side, which acts as a second sidewalk to connect this house to the adjacent four artist dwellings.
