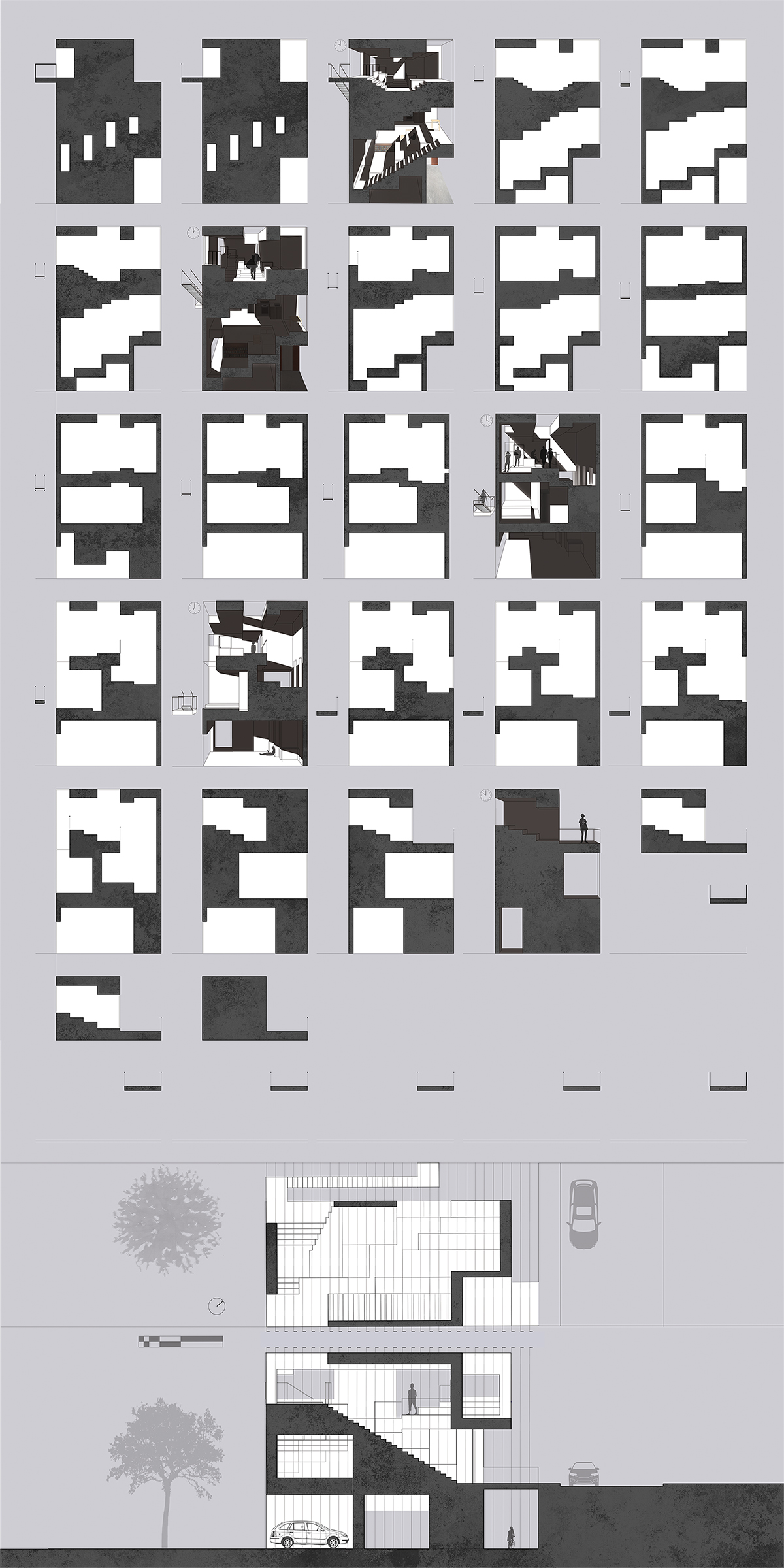CA / MAYA LIN
COLORING COMPOSITION
The artist that inspired my building was Maya Lin. I was particularly interested in how she uses her work to shift perspective in a single piece through the use of layers. As a result, this building was designed as thirty sections merged together that cause the building to morph as one moves through. This is highlighted through the shifts in light entering the space at different times of day and the shadows that are cast. In the drawing, the four section perspectives are taken between ten in the morning and ten in the evening, with three hours intervals between. Since the shifting nature of the building is experienced from the interior, the exterior has a boxy form that is carved into several places. The public can enter through a bridge connecting to North Lake Place or from a staircase connected to the next project. The interior of the building has white surfaces, showing the nature of the changing planes within the space
The two platforms that form the entrances to the gallery allow for views through the building and out to Lake Union. The gallery is designed to showcase one work by the artist that can be experienced differently depending on the lighting conditions and the time of day. The connecting balcony allows for views of Gasworks Park to the east. The workspace for the artist is on the ground floor for more room while the living area is stacked to allow for a series of offset spaces.
