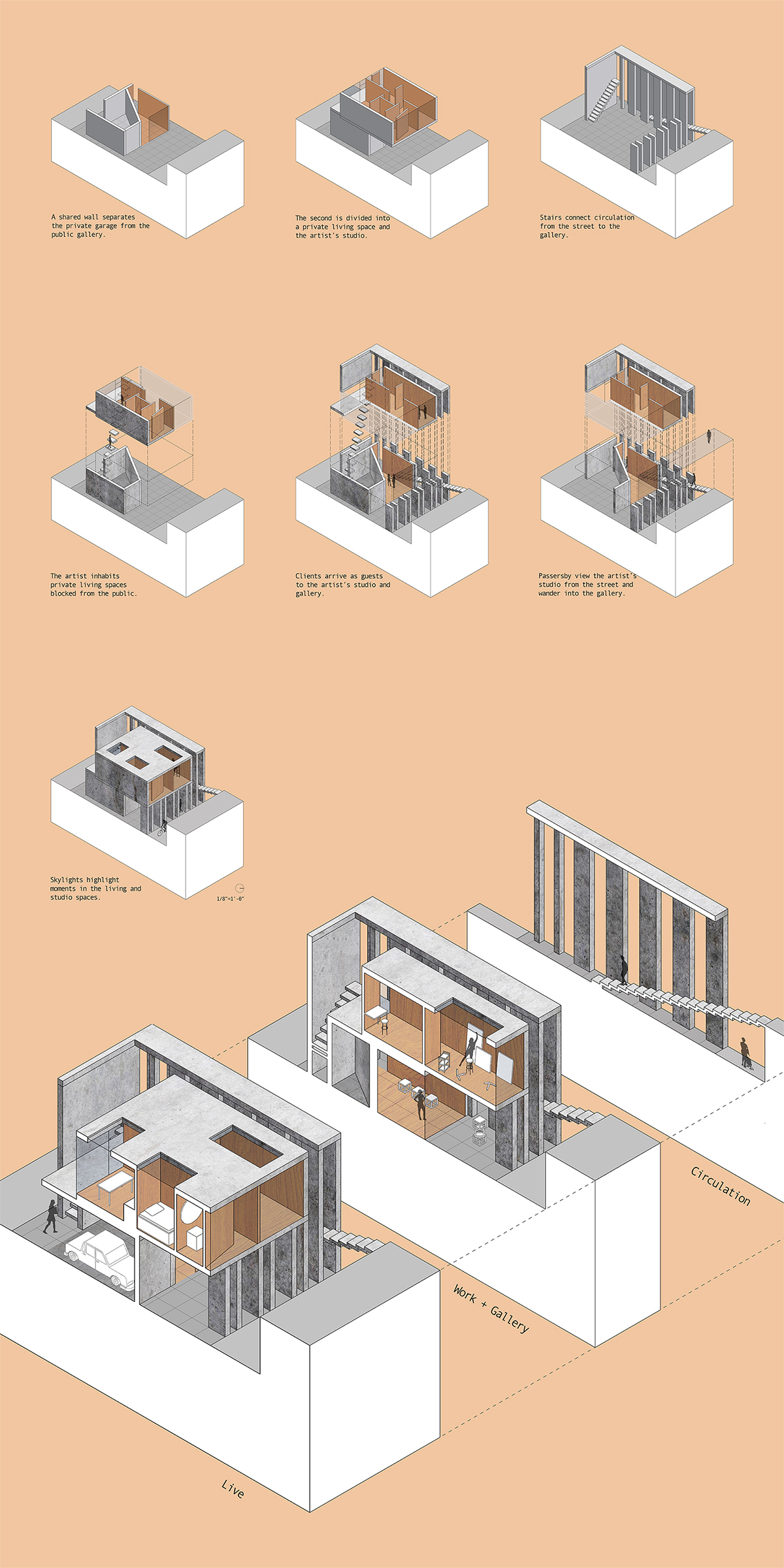TR / DONALD JUDD
I was inspired by Donald Judd because of his use of simple geometric shapes arranged to make dynamic sculptures. Donald Judd’s use of repetitive objects guides his audience to experience intentional viewpoints.
Using Donald Judd’s techniques, I divided my project into three elements; the first floor, second floor and circulation connecting the Burke and streets into my building. These elements are further separated into programmatic spaces which include the public gallery, the private living area and the artist’s workspace. The private space is only accessed by the artist, this includes the garage on the first floor and the inhabited space on the second floor. The living space is subdivided for more privacy and obstructed views from the street. The client has access to the gallery as well as an invitation into the studio. The public only has physical access to the gallery space but is able to view into the studio from the street above. People can view the gallery courtyard from the street and traverse down the stairs through a series of frames to enter through the back of the gallery. Pedestrians from the Burke may also enter into the gallery courtyard. The gallery connects to its neighbors via the staircase blending into LZ’s topography on the northwest side of the building while also bleeding into IL’s courtyard to the southeast.
