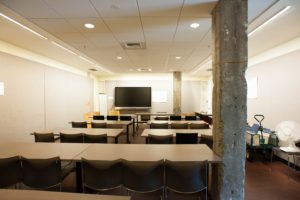Equipment
- Monitor
Features + Software
- Pinup 7′ 6″ h x 17′ w; 7′ 6″ h x 23′ w; 7′ 6″ h x 20′ w
- Ethernet
- WiFi
- Unlocked MWF 12:00 pm – 6:00 pm; CBE community may access with Husky Card
Dimensions
- Front to Back – 36′ 6″
- Side to Side – 20′ 7″
- Posts (1′ 1″) – 5′ 7″ from south wall; 12′ from west wall; 3′ 8″ from east wall
Seating + Capacity
- Tables – 13, 30″ x 72″
- Seating Around Tables – 26
- Additional Seating – 75 chairs shared with Arch 250
