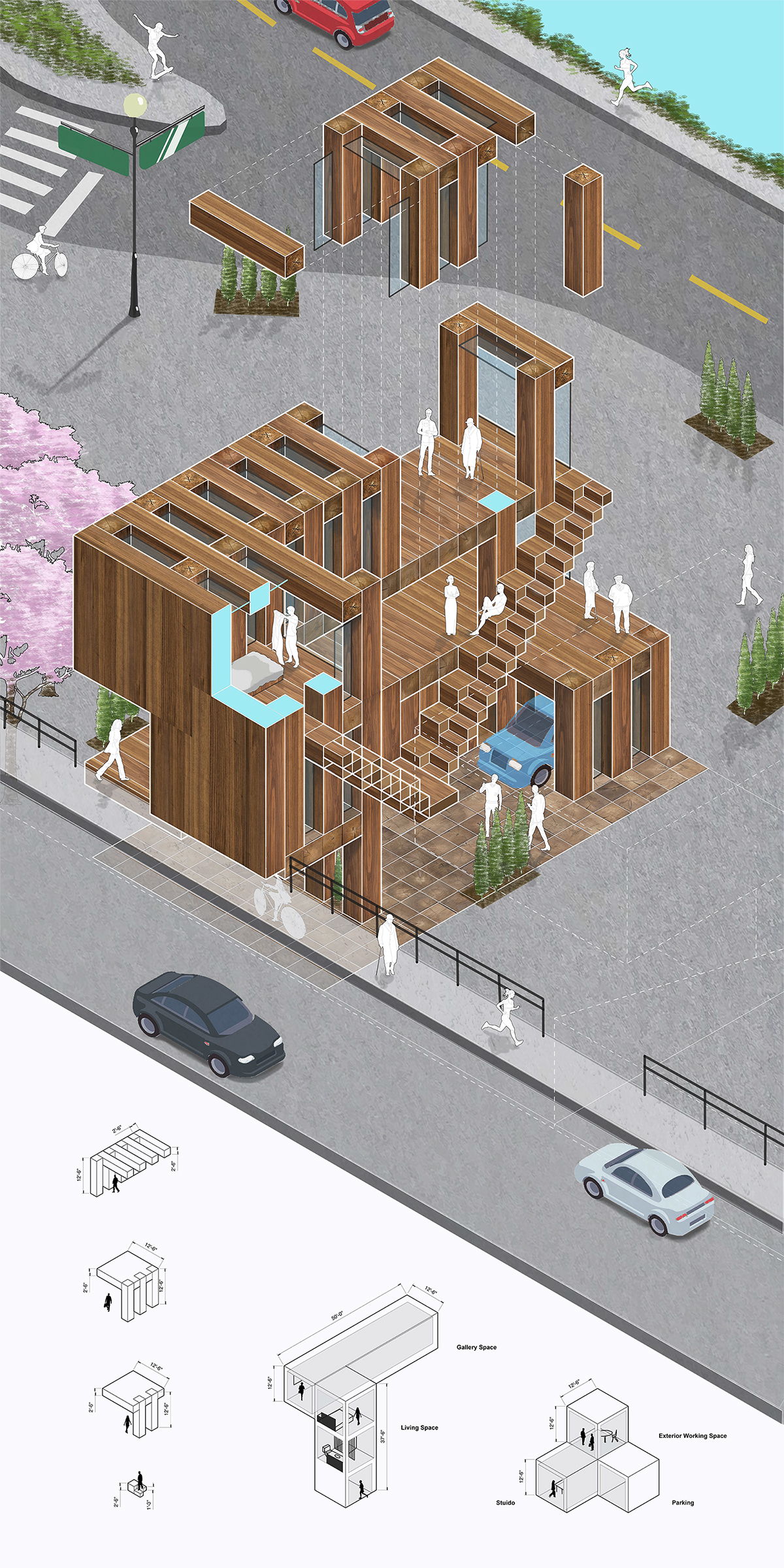IL / CARL ANDRE
This design project is a live/work space for artists, and it’s located at Fremont, Seattle. I was intrigued by Carl Andre’s artworks, and I obtained some inspirations from his sculptures. Carl Andre’s artworks are about the exact connection of each element, and the demission follows a strict rule. I applied the style of his extreme orientated sculptural elements, and converted that into architectural programs. The programs and structural components have the same proportion of dimensions. Each element has the same length and width. The whole project is designed by using the same size timbers, repeat, and alternate in a simple way.
The private working space and the parking are located on the ground level; the resident and visitors can access from the Northlake Way or the Burke-Gilman Trail. The staircases connect the courtyard to the upper level and the gallery. The second level has an open rooftop that functions as an exterior working space or social space. It is more accessible for people who come from the upper street and naturally move to the gallery. The dwelling area is more about vertical movement. The exterior stairs are the key to connect live and workspaces. The dwelling space on the second level is the bathroom, and the third floor is the bedroom.
This design applied a strict rule both mathematically and geometrically. Still, certain things are meant to be dynamic in this project, the circulations, the light coming through the columns, just like a small city.
