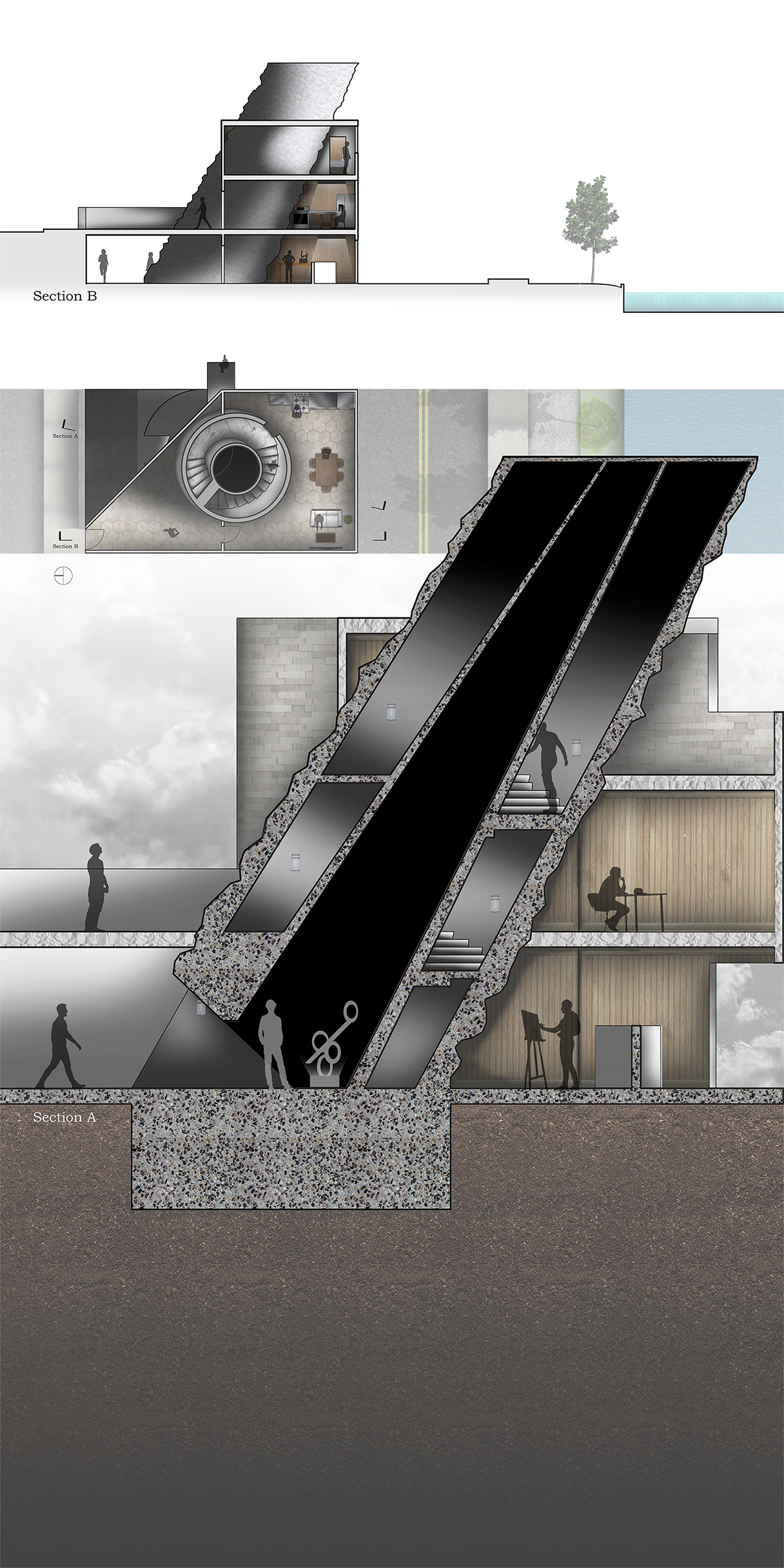KM / ANISH KAPOOR
ELEPHANT IN THE ROOM
This building functions as a sculptor’s live and work place where they have all the necessary utilities to work on their art projects while also having a place to stay. The form of this building is meant to be inspired by the work of Anish Kapoor whose works constantly strive to challenge the viewer’s perception of the world around them. This building specifically is embodying the idea of the elephant in the room, which Kapoor creates in some of his works. He does this in the form of the gallery which contrasts with the living and working spaces.
The living and working spaces occupy a simple cubic volume; this simplicity however is interrupted by the form of the gallery which is a large conic shape. The gallery moves in a diagonal path and takes up a significant amount of space on every floor. In addition to the gallery’s unique form, it is double shelled. In between the two shells is a staircase which serves as the only circulation between the floors, making the gallery unavoidable as it is required for reaching the other floors. Going in the opposite direction of the stairs on the first floor would lead to a bridge that connects to the neighboring building’s gallery. In the center of the double shells is the gallery itself which the viewer must crawl inside to enter. Inside the gallery, the viewers will find themselves in a room painted with Vantablack S-VIS paint with the only light inside being focused at the art installation inside. Because of the paint’s light absorbing properties, this would mean there is no way to understand the geometry or size of the room creating a jarring experience for the viewer upon entering.

